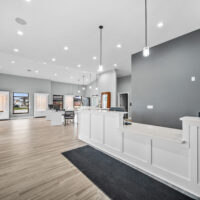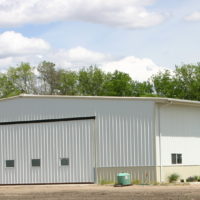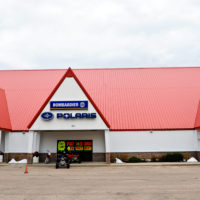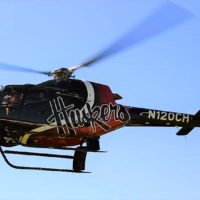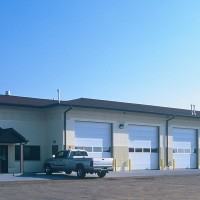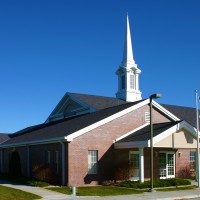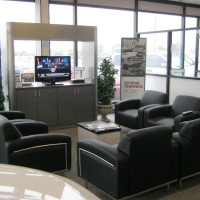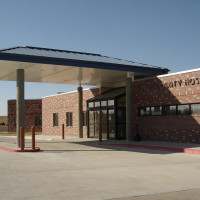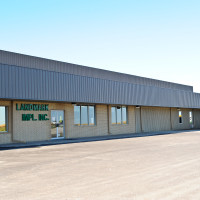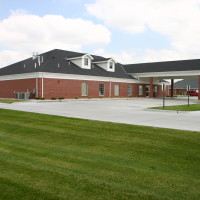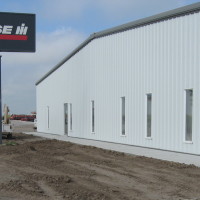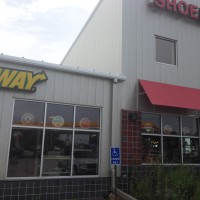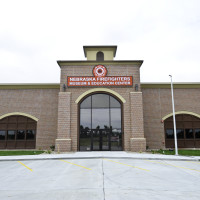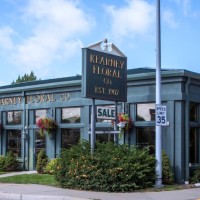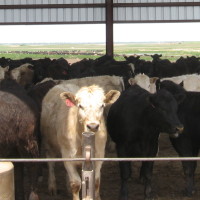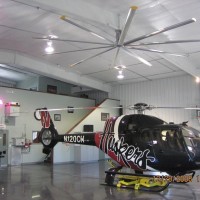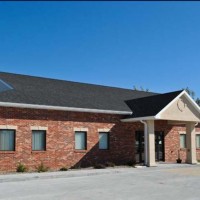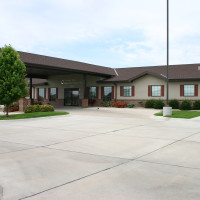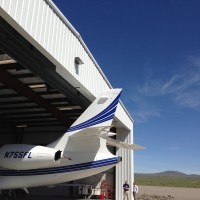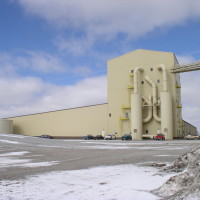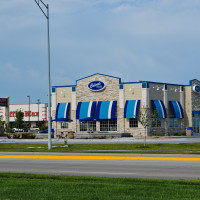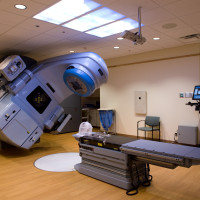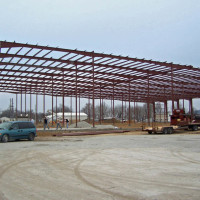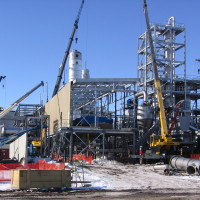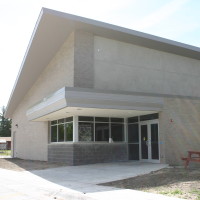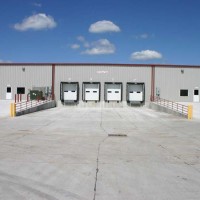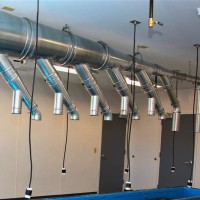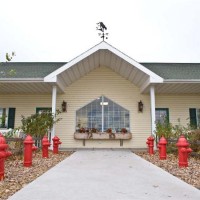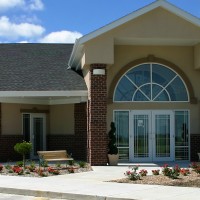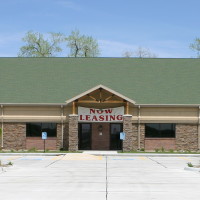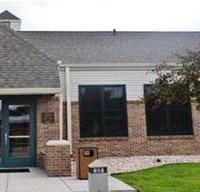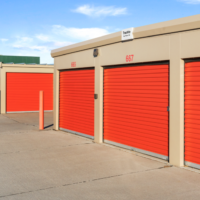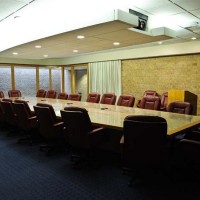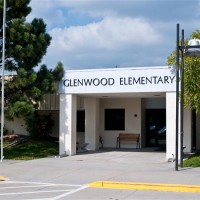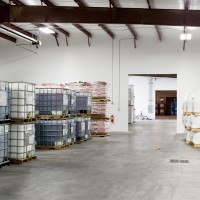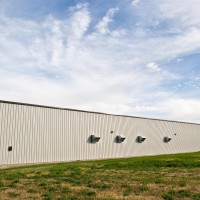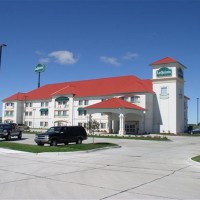Where We Work
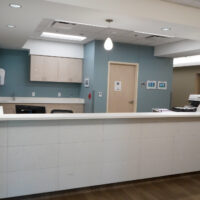
Heartland Surgery Center
3515 30th Ave, Kearney, NE 68845, USABD Construction built the original Heartland building in 2002. 21 years later BD constructed a 8,800 square-foot addition. The new space will allow Heartland to provide 23-hour care and includes: Two additional operating rooms Three additional recovery rooms Four 23-hour stay rooms Nurses’ station Offices Some areas of the original building were also remodeled.
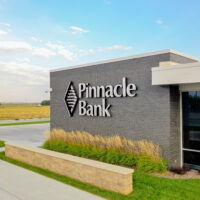
Pinnacle Bank Kearney
5404 2nd Ave, Kearney, NE 68845, USAScope All-new construction of a high-profile, distinctive building with offices, guest lobby, conference room, break room and bank drive-through. Built with energy-efficient and smart technology features. Square Feet: 8,804
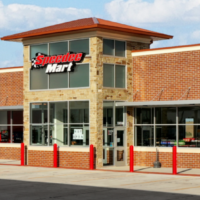
Speedee Mart Greenwood
13014 238th St, Greenwood, NE 68366, USAScope 7,400 square foot new convenience store and truck stop located just off exit 420 on I-80 Brightly lit parking Well-stocked convenience store Beer cave Clean, modern restrooms Restaurant Walk-in coolers and freezer New fuel pumps for autos and semis with large canopy Parking lot for semis Private showers DEF available at the diesel pumps […]
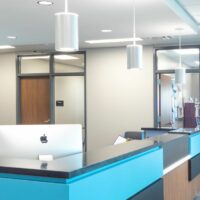
Wilcox-Hildreth Public School
404 E Sapp St, Wilcox, NE 68982, USAAddition 26,244 square feet | Renovation: 1,572 square feet BD Construction constructed two additions to the Wilcox-Hildreth School while school remained in session. Through phasing, staff was able to move into the east addition before school started in the fall of 2020. The second addition was complete in December 2020. The additions to and renovations […]
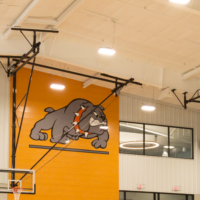
Osceola Public Schools
565 S Kimmel St, Osceola, NE 68651, USASQUARE FEET Renovation: 1,572 | Addition 26,244 PROJECT SCOPE Construction of a school: Classrooms Kitchen Cafeteria Gymnasium Locker rooms Early childhood suite Commons Secure main entrance for elementary Administrative offices for elementary
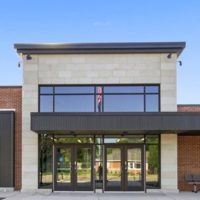
Elwood Public Schools
502 1st Ave, Elwood, NE 68937, USASquare Feet Renovation: 4,175 | Addition 2,660 Project Scope Well-defined main entrance with security features New administrative offices Commons space with clerestory windows for natural light Concessions Multi-function space outside the gym
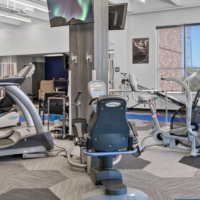
Dundy County Hospital
1313 Cheyenne St, Benkelman, NE 69021, USAProject Details New Therapy Pool New Physical Therapy Space Clean Room in the Pharmacy New finishes and renovation of a portion of a clinic and some hospital rooms Square Feet Addition: 7,268 | Renovation: 12,627
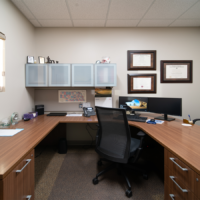
Farmers Mutual of Nebraska Claim Center
2740 W 24th St, Kearney, NE 68845, USAThis 4,200 square foot commercial building includes a reception space, offices, kitchen and break room, and a garage for vehicle inspections.
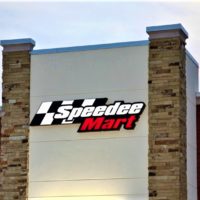
Speedee Mart
108 2nd Avenue, Kearney, NE, USAKearney, Neb. An existing convenience store located off a busy section of I-80 was too small with too few gas pumps to serve the number of travelers coming through. BD Construction began building a new, larger store while the original remained open to limit the amount of time the business was closed. BD Construction’s in-house […]
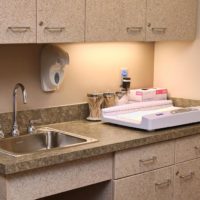
Howard County Medical Center Clinic
1113 Sherman St, St Paul, NE, USAScope: Seamless addition of 3,425 square feet to a primary care clinic exam rooms procedure room provider offices nurse’s stations expanded lobby storage
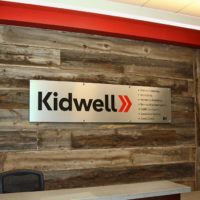
Kidwell
414 East 6th Street, Kearney, NE, USAKidwell’s uniquely designed pre-engineered metal building establishes a strong, on-brand presence in Kearney for the electrical contractor. Square Feet 6,452 Scope Pre-engineered metal building with three offices, two conference rooms, welcoming entry and large open office space. The back section of the building is a storage warehouse. Kidwell Kearney Office Video
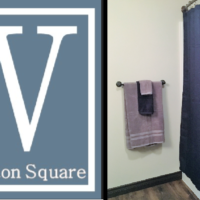
Washington Square Apartments
120 9th Ave, Holdrege, NE, USAThese two-bedroom, two-bathroom apartments located in Holdrege, Nebraska, are generously sized at just over 1,000-square-feet and include two bedrooms and two bathrooms. Each unit also includes a full set of kitchen appliances, along with a washer and dryer, hot water heater, heating and air conditioning. These units are designed to be comfortable, efficient, and well-appointed […]
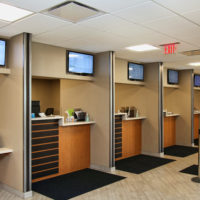
Kearney Clinic
211 W 23rd St, Kearney, NE, USARemodeling a busy clinic—without compromising patient care—required careful scheduling and dedication to patient and provider needs. This remodel, which was phased so that services could continue to be provided, improved patient flow, modernized the HVAC system for better temperature control, provided ADA-compliant bathrooms, created new administrative offices and a conference room, and increased patient privacy. […]

Wallace Public School
151 N Wallace Rd, Wallace, Neb, USAEvery detail of this 10,900 square foot agriculture/industrial arts/classroom addition to a K-12 school was carefully planned to meet multiple needs for both the school and the community. Four classrooms Ag shop Industrial Arts shop with space for welding, small motors, plumbing and construction Mechanical rooms Storage rooms Corridor connector

Greeley County Health Services
506 3rd St, Tribune, KS 67879Community bond education and pre-construction support for a major renovation and expansion to the Greeley County Hospital.
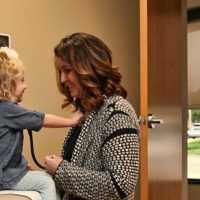
CHI Health Good Samaritan Medical Group
3320 Ave A, Kearney, NE 68847Time is often every bit as important as money. BD completed this remodel in a tight five-month build, and still brought it in under budget. Project Completion: June 2017 Architect: Architectural Design Associates, Lincoln Square Feet: 11,483 Scope Extensive remodel to turn a former office building into a family practice clinic for eight practitioners
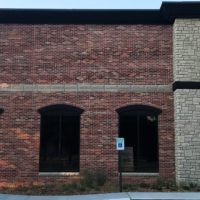
Family History Center at Trails and Rails Museum
710 W 11th St, Kearney, NE, United StatesTrails and Rails Museum needed a front-door for its five-acre campus as well as climate-controlled storage for more than a century’s worth of historical documents and artifacts. The non-profit organization, Buffalo County Historical Society, raised funds through a capital campaign and wrote grants to pay for the building. BD integrated special systems to protect the […]
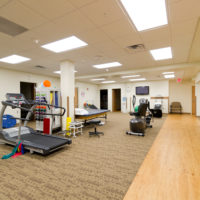
Sidney Regional Medical Center
1000 Pole Creek Crossing Sidney, NE 69162The hospital called upon BD Construction to build out shell space in the basement of its current facility to house a new and updated Physical Therapy unit. The finished space was light, bright, airy and well-equipped.
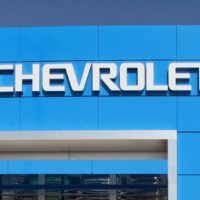
Midway Chevrolet Buick GMC Cadillac
515 2nd Avenue E Kearney NE 68847Midway Chevrolet remodeled and added on to its showroom, service area and shop to provide a more comfortable and spacious dealership that also meets current GM design standards.
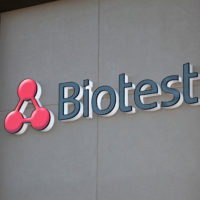
Biotest Plasma Center
5915 1st Ave, Kearney, NE 6884715,200 square foot plasma donation center Space for 66 individuals to donate plasma at any given time Built for 18 separate televisions for entertainment during the process Separate reception areas for new and established donors to streamline the process for repeat visitors Oversized, walk-in refrigerator/freezer unit (36 x 18 x 10) with three separate compartments
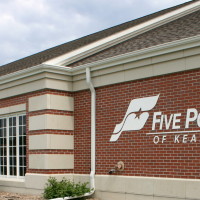
Five Points Bank
1809 W 39th St, Kearney, NE, United StatesNew construction of 6,300 square feet main bank. The bank includes: five loan offices three “new accounts” offices board room teller desk spacious lobby vault with safe deposit boxes technology room cash room break room and other office space bank drive-through. Unique finishes include high-end custom woodwork, barrel vaulted ceiling and masonry exterior. […]
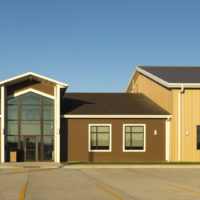
Mid-Plains Community College Valentine
715 US-20, Valentine, NE 69201, USAApproximately 9,300-square-foot building Five classrooms Reception Common spaces Technical training shop
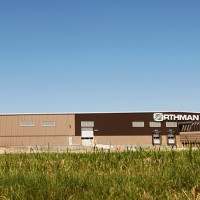
Orthman Manufacturing
75620 Frontier Road, Lexington, NE 68850, United StatesPROJECT DETAILS Construction of a new manufacturing facility 115,000 square-feet Unique air-handling system
Nebraska Department of Roads Maintenance Facility
Springview, Nebraska, United States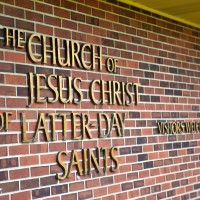
Church of Jesus Christ of Latter Day Saints
4100 W A St, North Platte, NE 69101, United States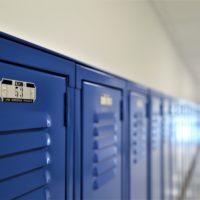
South Platte Public Schools
Rd West 60, Big Springs, NE 69122, USAPROJECT DETAILS Addition to and renovation of existing school 25,000 square foot addition renovation including new lighting, sprinkler systems and fire alarms and addition of air conditioning to the gymnasium FEATURES INCLUDE Library 10 classrooms Science room Locker rooms Art room
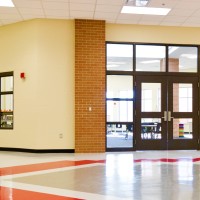
Superior Public Schools
601 W 8th St, Superior, NE, United StatesPROJECT DETAILS Superior, Nebraska New elementary school Kitchen renovation FEATURES INCLUDE 44,000 square feet Very tight timing, finished ahead of schedule Completed well under bond amount
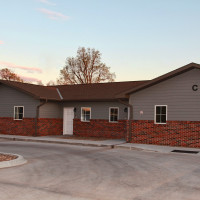
Loper Suites
2214 14th Ave, Kearney, NE, United StatesThis multi-family development provides 25, two-bedroom townhome and apartment units on 14th Avenue near the University of Nebraska at Kearney campus in Kearney, Neb. These 1,000 square foot living spaces offer the following features: energy-efficient hardwood trim upgraded detailing extra sound insulation and resilient channels to minimize the noise and vibrations appliances, including the washer […]
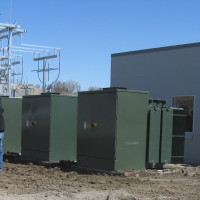
UNK Central Utility Plant
University of Nebraska Kearney, 12th Avenue, Kearney, NE, United States
Sheridan County Health Complex
Hoxie, KS, United StatesBD consultants led a community driven process to involve stakeholders in comprehensive review of the services and facility needed to best serve the healthcare needs of people of Sheridan County, Kansas. A team of 25 residents toured the current facility, discussed healthcare service offerings and reviewed medical trends to narrow down the best facility option to […]
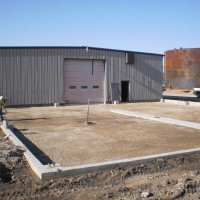
Vitalix
403 W 1st St, Wilton, IA, United StatesPROJECT DETAILS Wilton, Iowa New manufacturing addition 3,000 square feet
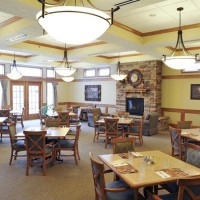
Courtyard Terrace Assisted Living
220 Park Ave, Hebron, NE 68370When an existing facility needed an expansion and facelift, BD Construction brought the goals and budget into alignment. When Blue Valley Lutheran Homes in Hebron, Nebraska, decided on a 30,000-square-foot expansion and facelift that would more than double the size of its Courtyard Terrace Assisted Living facility, BD Construction was charged with bringing the goals […]
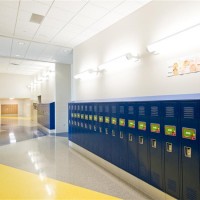
St. Paul Public Schools
1305 Howard Ave, St Paul, NE, United StatesPROJECT DETAILS High school and elementary school additions and renovations 9,680 square foot elementary school addition 12,720 square foot high school addition Estimated completion, Summer 2010 FEATURES INCLUDE ELEMENTARY SCHOOL ADDITION 5 classrooms Principal’s office Work spaces HIGH SCHOOL ADDITION 7 classrooms Principal’s office Work spaces
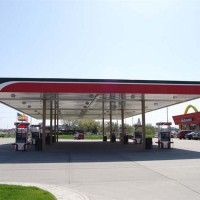
Gas-n-Shop
951 West O Street, Lincoln, NE 68528, United StatesSome projects face a myriad of challenges and there’s only one way to solve them: one challenge at a time. Gas-n-Shop Corporation wanted to build Nebraska’s first combination fueling center-convenience store- McDonald’s restaurant at the busy intersection of Sun Valley and West “O” in Lincoln. But there were some issues identified by BD Construction that […]

Scorr Marketing
9290 W Dodge Rd #201, Omaha, NE 68114SCORR Marketing is a global, full-service marketing firm with many locations throughout Nebraska. BD took on the task of making their office match the personality of the brand. Take a look at our gallery to see just how cool it turned out.
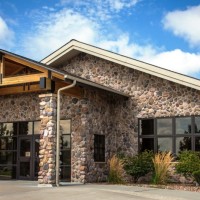
Central Plains Plastic & Reconstructive
3712 28th Ave, Kearney, NE 68845, United StatesThis innovative office, clinic and outpatient surgical center was the ideal solution for a solo practitioner. When a plastic surgeon in solo private practice decided to build a free-standing surgical facility, a myriad of challenges became apparent. Not least of these was that in addition to approvals by the local planning commission, city council and […]
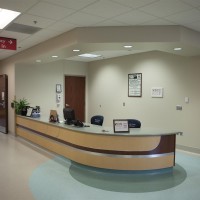
Rawlins County Health Center
707 Grant St, Atwood, KS 67730Project Details Remodel and expansion of current hospital 15,100 square feet Features Include New physical therapy and cardiac rehabilitation center including: Gymnasium Offices Treatment rooms Patient education meeting room New patient wing consisting of 10 rooms including: Hospice suite Variety of single, double and family occupancy rooms New emergency room comprised of: Two trauma rooms […]
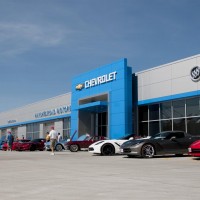
Harchelroad Motors
316 Broadway, Imperial, NE 69033PROJECT DETAILS Spanning 79 years and four generations, Harchelroad Motors, Inc. has been Southwest Nebraska’s GM Superstore, offering automotive sales, service, parts, and body collision and restoration services. Located in the Chase County Communities of Imperial and Wauneta, Harchelroad Motors has built its reputation upon solid values and customer satisfaction. 28,900 square feet dealership 24,000 square […]
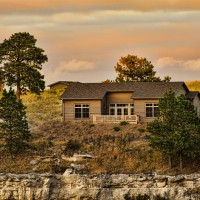
The Prairie Club Cabins
Valentine, NE 69201, United StatesBuilding a high-end resort on a remote site presents unique challenges. The Prairie Club, overlooking the Snake River Canyon near Valentine, Nebraska, is truly a stunning destination golf resort. Designed to harmonize with the beautiful natural terrain of Nebraska’s Sandhills, The Prairie Club features two 18-hole championship golf courses, a 10-hole par-3 course, and a […]
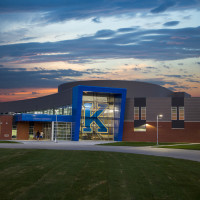
Kearney High School
2702 W 11th St, Kearney, NE, United StatesPROJECT DETAILS All new high school Small Learning Communities approach Successful bond issue BD Construction served as the Owner’s Representative FEATURES INCLUDE Classrooms accommodate 1,750 students Collaborative educational spaces Expanded wrestling and weight room with new locker rooms 1,000-seat performing arts center 2,000-seat competition gymnasium Competition swimming facility Football field and track
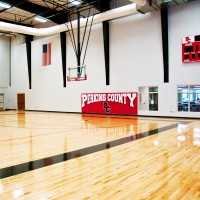
Perkins County School
419 Logan Ave., Grant, NE 69140Project Details 32,000-square-foot addition to school Extensive renovations to existing building Features Include Kitchen expansion Classrooms Gymnasium Locker rooms Weight room Restrooms Commons area and storage Renovations to meet current fire, safety and accessibility regulations Improvements to administrative area, library and hallways

Horizon Middle School
915 W 35th St, Kearney, NE 68845, United StatesPROJECT DETAILS Kearney, Nebraska Renovation to current Horizon Middle School site FEATURES INCLUDE Addition of six classrooms 60 percent of building being renovated All new HVAC, electrical and fire sprinklers
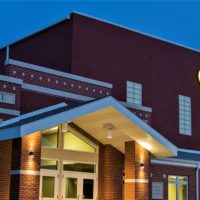
Shelby-Rising City Public Schools
650 N Walnut St, Shelby, NE 68662This school renovation and addition encompassed a classroom wing; new gymnasium, locker rooms and fitness center; commons area; kitchen addition and renovation; building security upgrades; and cosmetic, HVAC and electrical improvements to existing spaces. Shelby was able to add a science room and more exterior paving as a result of cost savings BD identified. Since […]
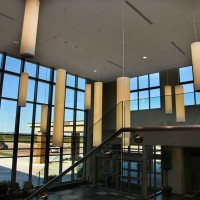
Medical Office Building
816 22nd Ave, Kearney, NE, United StatesPROJECT DETAILS New Building 48,000 square feet On campus of Kearney Regional Medical Center New home to multiple medical offices & clinics FEATURES INCLUDE Laboratory Physical therapy facility Pharmacy Cafeteria Fully functional outpatient clinics Office of Platte Valley Medical Group Office of spine surgeon Dr. David Benavides Glass corridor connecting to medical center
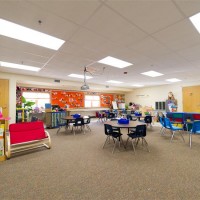
Paxton Schools
308 Elm Street, Paxton, NE, United StatesPROJECT DETAILS Expansion, renovation and code upgrades of existing facilities 30,000 square feet Completion Summer 2011 FEATURES INCLUDE Full-size practice gymnasium Administrative offices 5 classrooms

Ord Public Schools
Ord High School, 320 N 19th St, Ord, NE, United StatesPROJECT DETAILS Expansion, renovation and code upgrades of existing facilities 35,000 square feet Completed Summer 2010 FEATURES INCLUDE Gymnasium Wrestling room Locker rooms Full-service kitchen
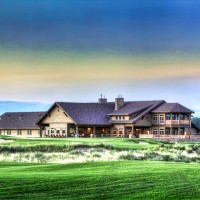
The Prairie Club
88897 St Hwy 97, Valentine, NE 69201Building a high-end resort on a remote site presents unique challenges. The Prairie Club, overlooking the Snake River Canyon near Valentine, Nebraska, is truly a stunning destination golf resort. Designed to harmonize with the beautiful natural terrain of Nebraska’s Sandhills, The Prairie Club features two 18-hole championship golf courses, a 10-hole par-3 course, and a […]
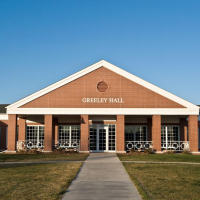
Central Community College – Greeley Hall
550 S Technical Blvd, Hastings, NE, United States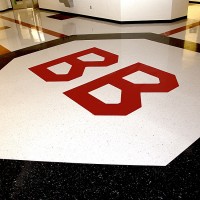
North Park Elementary School
1135 North H Street Broken Bow, NE 68822-1262PROJECT DETAILS Broken Bow, Nebraska Expansion and renovation of existing school 31,697 square feet addition 25,000 square feet renovated space Summer 2013 FEATURES INCLUDE New addition with: Multipurpose room Eight classrooms Media center Computer lab Restrooms Administrative offices Upgrades to existing building including: Automatic sprinklers HVAC Plumbing Lighting Electrical systems Expanding school to include kindergarten […]
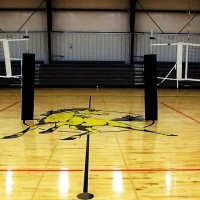
Mullen Public School Practice Gym
404 North Blaine, Mullen, NE 69152Project Details Mullen, Nebraska Construction of a new practice gym 11,000 square-feet Cost-effective construction methods to provide additional practice space for school athletics
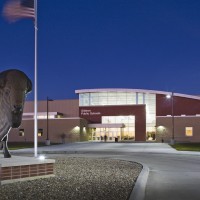
Gibbon Public Schools K-12
1030 Court Street, Gibbon, NE, United StatesHow BD Construction added 21,000 square feet to Gibbon’s K-12 school, but remained within the original bond amount. When the town of Gibbon, NE, decided to replace its aging K-12 school, they commissioned a schematic design to establish the value of a bond proposal. Cost estimates for the project were higher than anticipated, and the […]
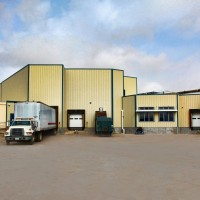
Becton Dickinson
Holdrege, NE, United StatesBD Medical develops an array of drug delivery systems that are critical to the integrity and delivery of medicine. The products facilitate vaccination and therapy against disabling diseases improving the patient and caregivers experience with medical care and protecting our families. We are proud of doing our part to further BDs mission of, “Helping all people […]
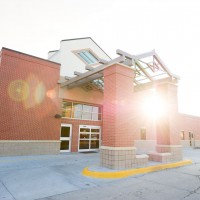
Brodstone Memorial Hospital
520 E 10th St, Superior, NE 68978Local farmers jest that this project brought them all the rain their fields could use, yet despite weather uncooperative for building, BD remained on time and under budget. Thanks to BD’s cost-saving suggestions, Brodstone was able to expand the project’s scope and upgrade the maintenance building and still remain under budget.

Frito Lay – Gothenburg Industrial
311 Cottonwood Dr, Gothenburg, NE 69138, United States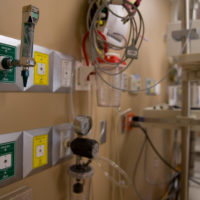
CHI Health Good Samaritan
10 E 31st St, Kearney, NE 68847, United StatesHealthy Living Center library yoga room and labyrinth participation kitchen classroom space massage suites offices and staff break room Neonatal Intensive Care Unit Family Birth Center patient rooms remodel
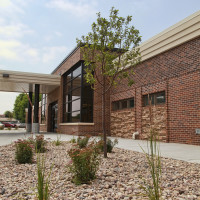
Grand Island Clinic
2444 W Faidley Ave, Grand Island, NE 68803, United StatesPROJECT DETAILS Addition to and renovation of existing clinic 10,900 square foot addition 20,000 renovation Phased building processes so that all patient care services could continue to be provided during construction Assisted owner in project design to reduce disruption to patients while providing most cost-effective solution FEATURES INCLUDE New OB/GYN clinic Addition and renovation of: […]
